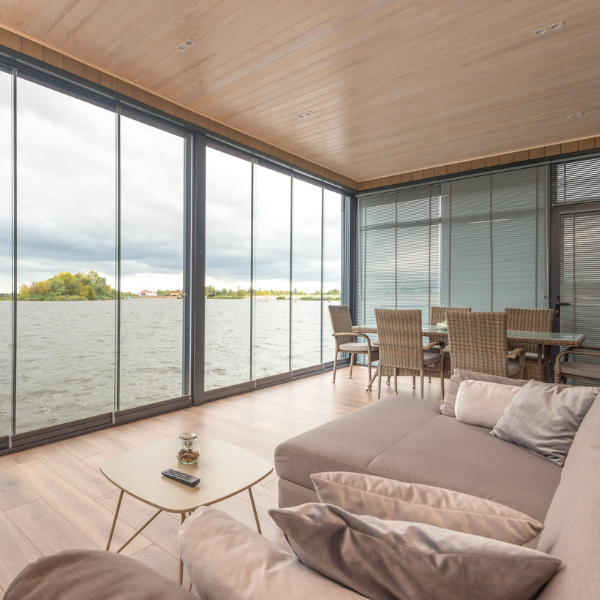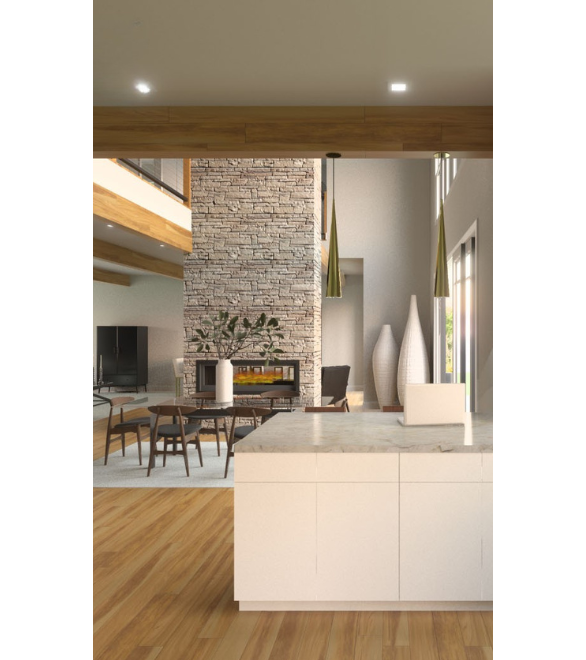Axios Custom Homes

Axios Custom Homes
911 Paverstone Drive
Raleigh
North Carolina
27615
United States
Tel: (919) 753-6092
Website:
https://axioscustomhomes.com/
Business type:
Call us today to learn more!
Business Information
Axios Custom Home serves as a custom home builder in Raleigh, NC, dedicated to crafting unique residences tailored to each client's preferences. Our team leverages extensive industry experience to manage every phase of the construction process, ensuring results that resonate with client satisfaction. Moreover, Axios Custom Home, a reputable construction company in Raleigh, NC, also specializes in detached guest suites and second-story additions, providing functional, stylish spaces for homes. Our commitment to excellence and attention to detail in every project, from the initial design to the final touches, sets us apart, making us a trusted partner in transforming houses into exceptional homes.

Luxury Waterfront Living Room with Floor-to-Ceiling Glass Views
This elegant waterfront living space showcases expansive floor-to-ceiling glass panels, offering panoramic views of the lake and surrounding nature. The room features light wood flooring and a matching wood-paneled ceiling, creating a warm, coastal-inspired aesthetic. A plush beige sectional sofa with soft accent pillows adds comfort and style, paired with a minimalist coffee table. In the background, a wicker dining set complements the serene, natural vibe, perfect for indoor-outdoor entertaining. Ideal for custom homes, vacation properties, or modern lake house designs focused on blending indoor luxury with scenic outdoor beauty.

Back Exterior View of Two-Story Home with Large Windows
This rear exterior view of a two-story home showcases beige horizontal siding and a clean, modern layout with abundant windows for natural light. The lower level features a full wall of windows and a glass exterior door, perfect for a future sunroom, home office, or patio access. The upper level includes multiple matching windows, enhancing energy efficiency and providing panoramic backyard views. Set on a gently sloped lot with minimal landscaping, this home is ideal for renovation, window replacement projects, or custom backyard upgrades.

3D Rendering of Modern Open-Concept Living and Kitchen Space
This photorealistic 3D rendering showcases a modern open-concept home interior with a stunning floor-to-ceiling stone fireplace as the central focal point. The space features natural wood flooring, high ceilings, and expansive windows that bring in an abundance of natural light. The contemporary white kitchen island is paired with sleek pendant lighting, while the adjacent dining area includes minimalist furniture and organic accents. Clean lines, warm textures, and architectural balance define this luxurious custom home design, perfect for pre-construction visualization or showcasing high-end residential builds.

3D Rendering of Luxury Kitchen and Spa-Inspired Bathroom Design
This 3D rendering showcases a modern luxury home interior featuring a sleek, open-concept kitchen and a spa-like primary bathroom. The kitchen is designed with clean lines, custom cabinetry, a large island with upholstered bar seating, pendant lighting, and premium built-in appliances—perfect for entertaining and everyday living. The bathroom features a freestanding soaking tub, walk-in glass shower with bench seating, double vanity, and modern tilework throughout. Skylights and floor-to-ceiling windows bring in natural light, emphasizing the airy, high-end feel. Ideal for pre-construction design, custom home planning, and visualizing upscale living spaces.

Modern Farmhouse Kitchen with Custom Island and Designer Lighting
This beautifully designed modern farmhouse kitchen features a custom wood island with quartz countertops and stylish black bar stools, perfect for casual dining or entertaining. The white cabinetry, shiplap-style range hood, and herringbone marble backsplash create a clean, timeless look. Rustic wood ceiling beams and geometric pendant lights add warmth and architectural interest. Stainless steel appliances and an open layout seamlessly connect the kitchen to the dining and living areas, showcasing a balance of luxury, functionality, and inviting design—ideal for custom home builds and upscale renovations.

Modern European-Style Custom Home with Premium Exterior Finishes
This stunning two-story custom home blends modern European design with warm natural finishes. Featuring a white stucco exterior, rich wood trim, and a steeply pitched roof with architectural shingles, the home makes a bold statement in craftsmanship and curb appeal. A covered entryway with classic columns adds elegance, while large windows and a glass-paneled balcony offer contemporary touches. Manicured landscaping and intersecting brick walkways frame the home beautifully, making it an ideal showcase for luxury home builders, design-build firms, or high-end residential architecture.

New Construction Brick Home with Traditional Southern Architecture
This newly constructed custom home features a classic Southern-style design with a brick exterior, gabled rooflines, and elegant architectural details. Black shutters frame the large white-trimmed windows, enhancing curb appeal and symmetry. A spacious front porch with white railings invites warm welcomes and outdoor relaxation. The dark gray shingle roof contrasts beautifully with the earth-toned brick and siding, showcasing timeless craftsmanship. Perfect for families seeking upscale living in suburban or rural settings, this home reflects the quality and detail typical of professional custom home builders in the Southeast.

Modern Luxury Living Room with Sleek Design and Stone Fireplace
This modern luxury living room features a striking floor-to-ceiling stone fireplace as the centerpiece, flanked by large windows with sheer white curtains that flood the space with natural light. A plush dark gray sectional sofa provides comfortable seating, complemented by a sleek glass coffee table with a wood accent. The space boasts high vaulted ceilings, clean white walls, and polished white marble-look tile flooring, creating a bright and sophisticated atmosphere. A wall-mounted air conditioning unit ensures year-round comfort. Perfectly styled for contemporary custom homes and upscale renovations.

Traditional Two-Story Vinyl Siding Home with Attached Garage
This two-story suburban home features beige vinyl siding with classic red shutters and an attached single-car garage. A welcoming covered front porch with white railing adds curb appeal, while black outdoor lantern-style lighting fixtures enhance the entryway. Set on a quiet lot with a concrete driveway and minimal landscaping, this home is ideal for families or first-time buyers. Surrounded by mature trees, it offers a peaceful residential setting—perfect for home builders specializing in traditional, affordable, or mid-range custom homes.
Opening Times
Mon-Fri 8am-5pm, Sat-Sun Closed
Mon-Fri 8am-5pm, Sat-Sun Closed
Services:
Home Building, ADU's, Additions, Remodeling
Brands:
Sub-Zero, Wolf, Marvin Windows, Andersen Windows, Kohler, Thermador, Miele, GE Monogram, Pella, Lutron, Crestron, Bosch, Rohl, Restoration Hardware, Delta
Languages:
English
Established:
2017
Map location Select here to view map
Editing or updating this listing
Update your details here if you are unaware of any log-in information for this listing.Disclaimer
Opinions expressed within reviews are those of the individual author and are not the views or opinions of Lowi Ltd, My Local Services or any of its employees.If you have an issue with any review comments then please fill in the review issue form and include as much detail as possible.
If you want to report incorrect information on this web page, then please contact us and outline the issue. We aim to resolve most problems within one business day.